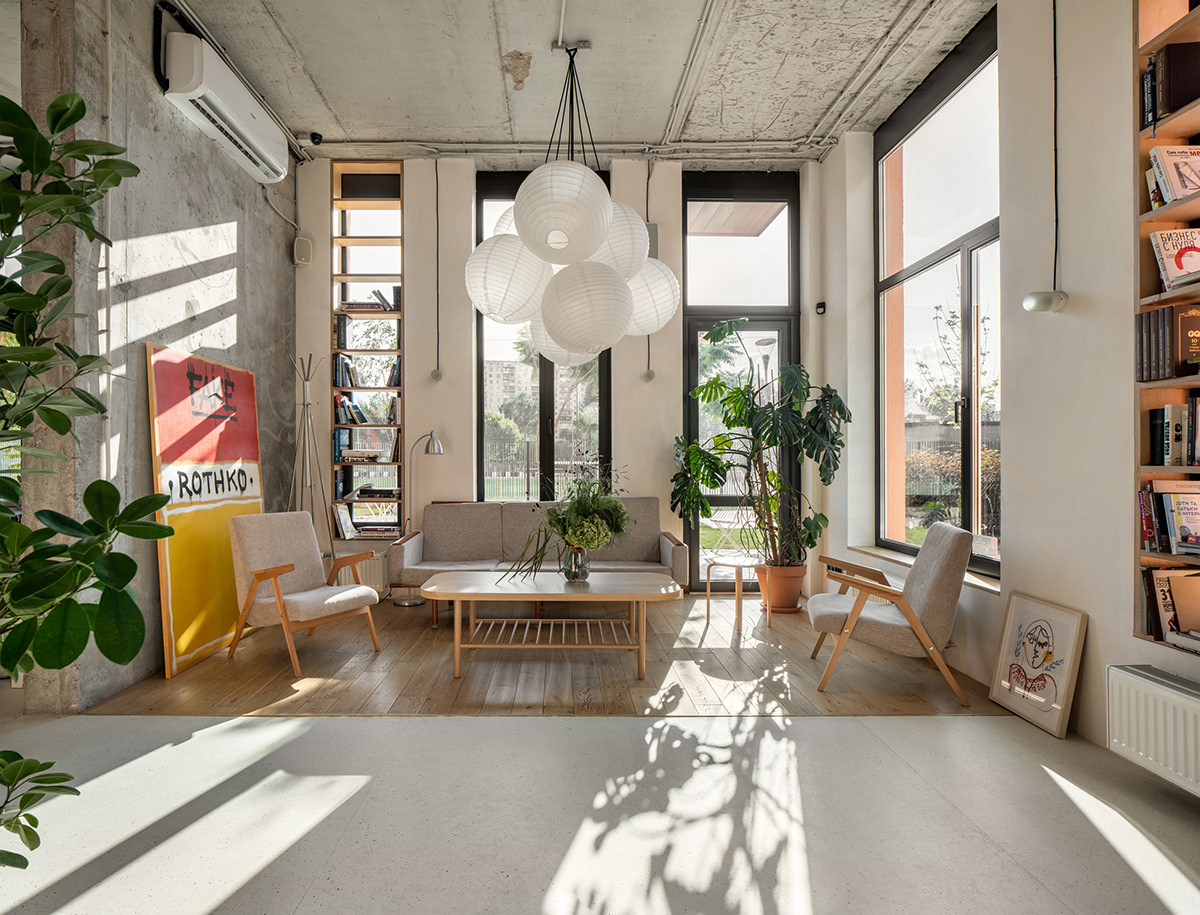128 CT / Cafe interior on the left bank of Kyiv
Architects: berezen studio
Type: Coffee Shop Interior
Total Area: 110 m²
Realization: 2021
Photographs: Andrey Bezuglov
About Project:
The Cafe 128 is located in a closed residential complex called "Comfort Town" on the left bank of Kyiv. Being on the edge of the complex in front of a large schoolyard and stadium allowed to maintain a view of the setting sun and sky. The plenty of the setting sunlight inspired the use of warm materials in the interior, which were also burnt by the sun. That is why a ceramic block, clinker bricks, ceramic lamps on the walls of a warm limestone shade and natural sand-colored linoleum with the addition of cocoa leaves appeared in the interior.
We also used natural oak planks and plywood coated with oil wax to preserve the natural look of new coatings and to balance with cold concrete, which we do not hide, guided by the same concept - "to preserve the originality of materials"


One of the main tasks in this space was to find a solution how to make the path from the far entrance to the bar station shorter.
We cannot physically reduce this distance, so we divided it visually. The Hall, which is separated from the main one by concrete pylons - we separated it even more by applying a different type of coating on the floor - by clinker brick.
And in the main hall, we integrated a box made of ceramic block, which hid the closed part of the kitchen and the toilet












first sketches in collage




and now night mode








from archive















Thank you for watching!


